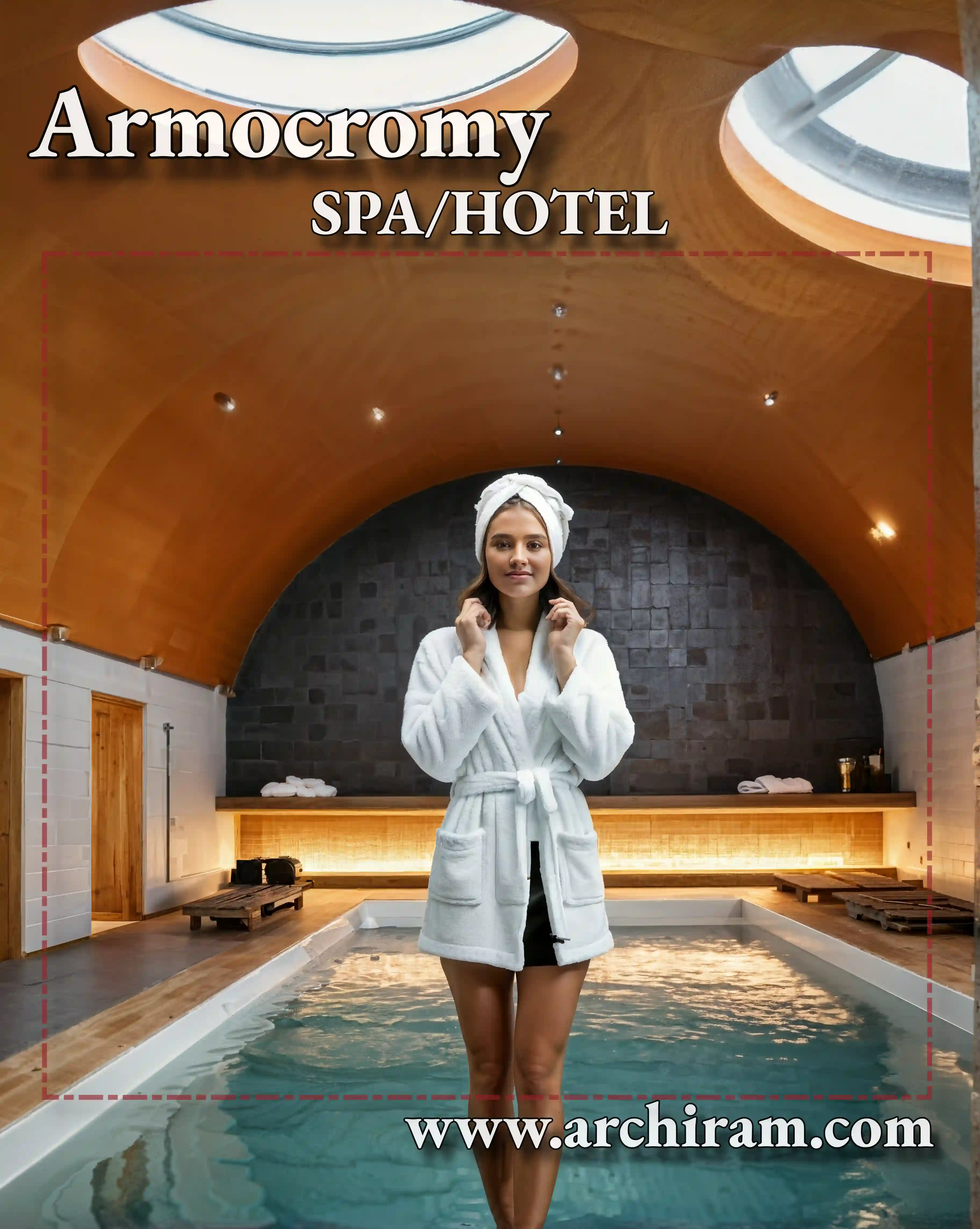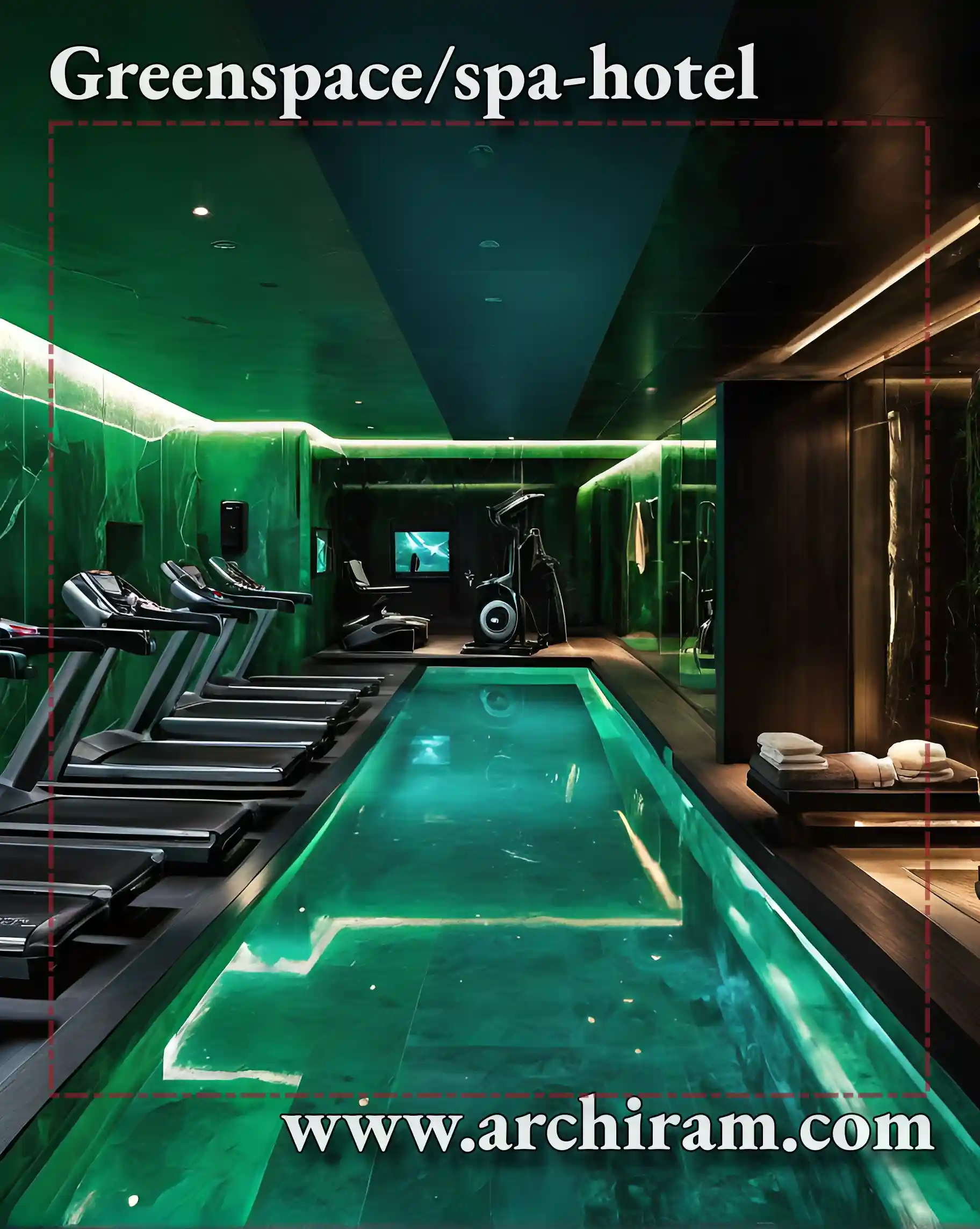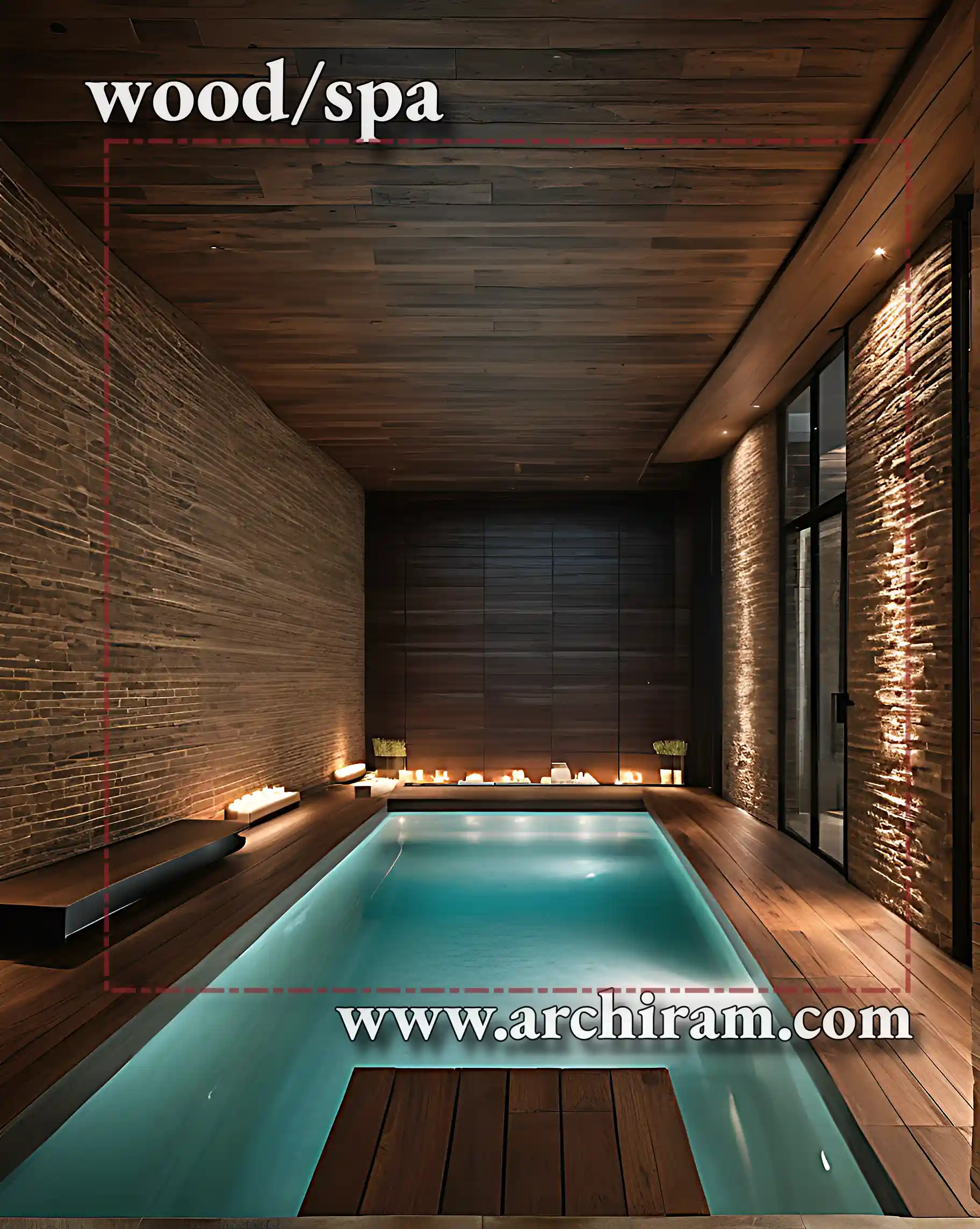Transforming Existing Hotels with SPA: Salus Per Aquam Hotel – Innovative Designs, Historical Insights, and FAQs

Introduction: Explore the world of SPA transformation within existing hotels with Salus Per Aquam Hotel. Discover innovative designs, historical insights, and frequently asked questions to guide your journey into the realm of wellness and hospitality.
Key Sections:
- Historical Insights into SPA Concept: Uncover the evolution of SPA from ancient Roman baths to contemporary wellness spaces. Dive into the historical significance of SPA in promoting health and well-being.
- SPA in City Hotels: Understand the integration of SPA into city hotels, exploring the unique challenges and opportunities. Learn how urban landscapes influence the design and functionality of SPA spaces.
- Frequently Asked Questions: Get answers to common questions surrounding SPA integration in hotels. From cost considerations to the difference between SPA and wellness centers, find valuable insights.
- Design Ideas and Projects: Access downloadable drawings for SPA design ideas. Explore innovative projects and gather inspiration for your own transformative journey.
- Safety and Hygiene in SPA Design: Explore the impact of safety and hygiene on modern SPA spaces. Discover how the COVID-19 pandemic has influenced design standards, including ventilation and material choices.
SPAs in Unique Locations:
Delve into a case study of transforming a basement in the Piedmont region into a SPA and dining space. Learn how to approach similar projects and find the right architects for the job.
- Choosing SPA Styles: Navigate the decision-making process for SPA styles, categorizing them into Classic, Modern, and Contemporary. Gain insights into creating a modern project within a classic setting.
- Defining SPA – Salus Per Aquam: Embrace the Yoda definition of SPA, meaning “Salus Per Aquam” or “Health through Water.” Uncover the history, memory, projects, and ideas behind this holistic concept.
- Designing an SPA-Hotel in Milan: Explore the organization of a 1000 sq. m. SPA-Hotel in Milan. Understand the structural priorities that differentiate an SPA-Hotel from a hotel with a SPA, and how it caters to modern needs.
- Historical Overview: Delve into the historical significance of Roman thermal baths and their role in promoting hygiene, health, and social interaction. Learn about prominent Roman thermal structures.
hypotheses and development
“We present here the case of a basement located in a Piedmontese locality in Asti, where it is possible to propose the transformation of a refectory area of a former convent into a spa room for secondary areas and a dining room for primary areas.
How do you say? You don’t know who to turn to? But it’s straightforward; you need to consult an architect who has already done similar things. How do you know which architect has done similar things? It’s very simple: take a stroll, find a hotel with a spa, and if you like it, ask the owner who designed it.
If you don’t feel like going around, make yourself comfortable, save this page, and come back because we will show you some examples. If these examples are not sufficient for you, we are here ready to help.
A hotel with a spa is different from a hotel exclusively dedicated to business. However, even business-oriented hotels could have a relaxation space to attract more visitors. If you are inclined to make this change or if you are looking for a property with the possibility of incorporating a small spa, you are in the right article because first, we will provide you with visual examples, and second, we will present a logical map and project sizing with numerous variables. The spa system now has a series of variables, today linked to safety and hygiene, which have changed the way spaces are interpreted.
Healthy
Ventilation within a space has increased according to new logical standards. COVID has taught us that the hygiene and ventilation system in living or hospitality spaces must increase exponentially. This obliges us to use high-performance materials. Think about door handles no longer made of steel or plastic but of brass or copper, for a very simple reason: brass helps to kill bacteria. Link to brass as an antibacterial alloy
Who are the architects experienced in spas? All and none. The only way to do a good job if you have never faced it before is to inform yourself, and I believe this is the right place. However, consider that this article is constantly updated, and you can come back for continuous updates.
First, you have to choose the style. There are dozens of styles, but they can be categorized into three main areas: Classical, Modern, and Contemporary. The classical setting is more scenographic and applies to spaces with a strong ancient structure. To succeed in a ‘modern’ project in a classical context, you need to understand several things, including the type of material used. First, let’s look at a generic image for a contemporary project composed of a sauna, heated pool, fitness gym, and the rest.”
DEFINITION OF SPA – SALUS PER AQUAM –
Yoda’s definition of SPA – Salus Per Aquam: Health through water – history, memory, projects, and ideas.
But first, let’s go back to the basics. Often, people request projects without knowing what it is and where it comes from, a function for well-being. Hence the question: what is a SPA fitness wellness center?
A SPA is:
A SPA, which stands for “Salus Per Aquam” in Latin, translated as “health through water,” is a wellness center that offers a variety of treatments and services for physical and mental relaxation and well-being. Generally, SPAs can include various functions and areas. Common components of a SPA may include:
- Swimming pool and whirlpool: SPAs often have a swimming pool for swimming and a whirlpool to relax the muscles.
- Sauna and Turkish bath: These environments provide heat and steam to promote sweating and detoxification.
- SPA treatment rooms: Massages, skin treatments, and other wellness therapies are performed here.
- Gym or fitness center: Some SPAs may include facilities for physical training.
- Relaxation spaces and meditation areas: Quiet places for rest and reflection.
- Socialization spaces: Common rooms or resting areas where guests can socialize and relax.
Regarding minimum dimensions, there is no fixed rule as it depends on various factors, including the type of services offered, the expected hospitality capacity, and the layout of different structures. SPAs can vary in size from small wellness centers to larger facilities in luxury resorts. The dimensions are usually designed based on the specific needs of the business and its clients. There are precise dimensions as per the HOEPLI manual that we can report based on dimensional data for specific buildings.
10 IDEAS FOR A SPA IN AN EXISTING STRUCTURE – HOW TO DESIGN A HOTEL DEDICATED TO THE SPA THEME – EXAMPLES FOR THE ROOMS.
A sequence of images containing 10 projects (developments in progress) – a sequence of hypotheses –
In the organic evolution of the design process and urban dynamics, the concept of the SALUS PER AQUAM HOTEL emerges. The limitation of space imposed by senseless municipal regulations suggests the opportunity to shape a structure oriented towards the spa dimension, with the subsequent integration of variations aimed at configuring a SPA-HOTEL, rather than a conventional HOTEL-SPA.
As for the dimensions, it is proposed not to exceed 1000 square meters, a measured choice to metaphorically evade the “radar control.” This expression reflects the desire to escape the influences of starchitects and followers of futile trends, always eager to adorn every terrace with little trees. A persistent trend that we are currently profoundly tired of. It is far from us not to recognize the importance of trees.
The senseless implementation and planting of new specimens according to a logic devoid of wisdom become meaningless when, to make room for your fatiguing 5G networks, centuries-old olive trees and oaks are destroyed. Fiber optics embody the future, not antennas to be installed even in incongruent places. Here is a type of hotel achievable in Milan, perhaps demolishing existing buildings with little architectural significance. However, these are examples for Milan, but they may also be valid for Turin or similar urban areas. But be careful; I am not talking about form but about concept. We will also present typologies for Turin and Genoa, as well as for Venice.
HOW IS A SPA-HOTEL ORGANIZED?
The significant distinction between a spa-hotel and a hotel with a spa lies in structural priority. But what does structural priority mean? It represents the thematic framework from which the remaining functions derive. In addition to the list of primary functions, there are interconnected secondary functions.
The design of a hotel involves defining a list of basic functions, such as the reception, elevator shaft, coffee bar, living area, lobby, restaurant, conference room (on the ground floor), and rooms on the upper floors, with parking and facilities on the lower levels. The garden and the possibility of external dining are added to this. Sometimes, among the secondary functions on the ground floor, a motel section may appear, while on intermediate floors, a basic spa-fitness facility could be contemplated. This is what happens in a hotel with approximately 40 rooms.
But what happens when you want to create an independent fitness-spa center?
But what happens when you want to create an independent fitness-spa center? In 90% of cases, one is limited to classic areas with functions such as sauna, Turkish bath, and gym. For larger sizes, one can also consider a swimming pool, paddle squash courts, but the tennis court often remains excluded. What is missing, then? In many situations, the client, once relaxed, would prefer not to return home. Especially if they visit the spa on Friday evening or Saturday, the idea of spending the night in an environment dedicated to relaxation could become enticing. In this case, spending Friday evening, Saturday, and Sunday in a place designed for a three-day regeneration could become a decisive factor in choosing the location. All this also requires suitable areas for socializing.
Hence arises the need to create “secondary” functions, which become of primary importance after 7:00 PM. The presence of at least 20 rooms allows maintaining a high level of the structure, giving it a new identity. In cities like Milan, such structures are rare, but the possibility of other areas, zones, and cities should not be excluded. Transforming an old factory with a volume of 1000 square meters or even up to 2500 square meters could lead to obtaining 40 rooms. It is not excluded that a project could be successfully managed even with 25 rooms if adequately planned.
HISTORICAL NOTES:
The ancient center of SPAs was the ROMAN BATHS.
The Roman thermal facilities, of greater historical importance, seem to be these. An absolutely partial list, but it seems that these are the most important, also in terms of size. The construction of the baths was a structural and social system for well-being, not only for the privileged but also for the population. The purpose of the baths was to ensure that the inhabitants of the empire could enjoy a minimum level of hygiene against any infectious problems. The baths guaranteed a certain level of health.
Why did the Romans build the baths?
Roman baths had various purposes and motivations for construction. Here are some of the main reasons behind the construction of Roman baths:
Hygiene and Health: One of the main reasons for building baths was to promote personal hygiene and public health. The baths offered hot baths, saunas, and other bathing facilities that Romans considered essential for physical well-being and personal cleanliness.
Recreation and Entertainment: Roman baths were not only places for washing but also social and entertainment centers. Thermal facilities included spaces for recreational activities such as gyms, pools, game rooms, and gardens, making the baths places of leisure and gathering.
Social Status: Attending the baths was also a matter of social status. Access to the baths was open to various social classes, and even though some facilities were more luxurious than others, being able to afford to attend the baths was a sign of prosperity.
Religious Ritual: In some cases, the baths were associated with religious rituals. Some thermal complexes had temples or altars dedicated to deities linked to health and well-being, such as Asclepius, the god of medicine. Link to Asclepius information
Here is a list of the main Roman baths.
Caracalla Baths (Baths of Rome): Built between 212 and 217 AD during the reign of Caracalla, these baths in Rome were grandiose and could accommodate up to 1,500 people simultaneously. They included various rooms for recreational activities in addition to thermal facilities.
Diocletian Baths (Baths of Rome): Built from 298 to 306 AD, these were the largest baths in Rome, capable of hosting up to 3,000 people. After the decline of the Roman Empire, part of the structures was converted into the Basilica of Santa Maria degli Angeli e dei Martiri.
Nero’s Baths (Baths of Rome): Built by the famous Emperor Nero, these baths were known for their splendor and luxury. They were later expanded by subsequent emperors.
Baiae Baths (Pozzuoli, Naples): Located near Naples, these baths were particularly famous for their panoramic location by the sea. They were frequented by illustrious figures of the time, such as Julius Caesar and Augustus.
Erculee Baths (Milan): Another thermal structure with the same name as the Roman one. This was built in Milan during the late imperial period and was one of the largest and most important baths in Northern Italy.
Below are two images with different characteristics (to be followed in future updates) a gallery of 10 projects to download in PDF –


for business inquiries mail progetti@archiram.com /> Italy Milano –
